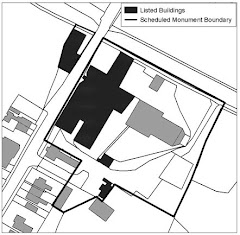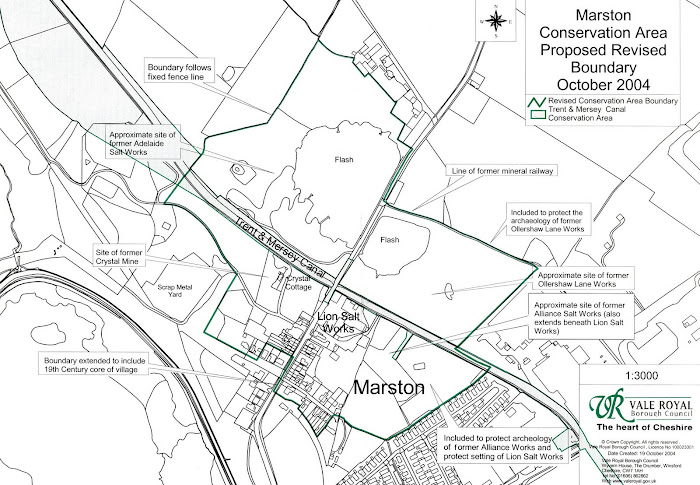 The west gable of Stove House 1 fronts Ollershaw Lane. The different types of bricks show the endless repairs that has been necessary to this gable since it was built in 1894.
The west gable of Stove House 1 fronts Ollershaw Lane. The different types of bricks show the endless repairs that has been necessary to this gable since it was built in 1894.The south side (right) is a curved wall at its base which was built on the line of a garden wall which led into the Red Lion Hotel, after which the salt works was named. Salt Pan 1,which was to the left, was built in the coal yard of the Red Lion Hotel, between the Hotel and the Trent and Mersey Canal. The window at road level provided light into the stove area. The doorway was used to wheel salt from the warehouse floor to the Salt Store on the opposite side of Ollershaw Lane.
Ollershaw Lane becomes narrow here as it approaches the hump backed bridge over the canal, and there are no footpaths at the side of the road.
To provide safe access for the erection of a scaffold 'stop - go' boards had to be used to control the flow of traffic past the stove house.
The scaffolding will allow safe working as the brickwork is dismantled. Each rebuilding phase will be taken down in sequence and stored on separate pallets for re-use when t his part is rebuilt.
his part is rebuilt.
 his part is rebuilt.
his part is rebuilt.A metal hoarding will be erected on the scaffold to keep the site safe and secure.














