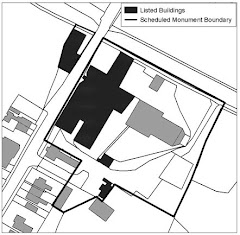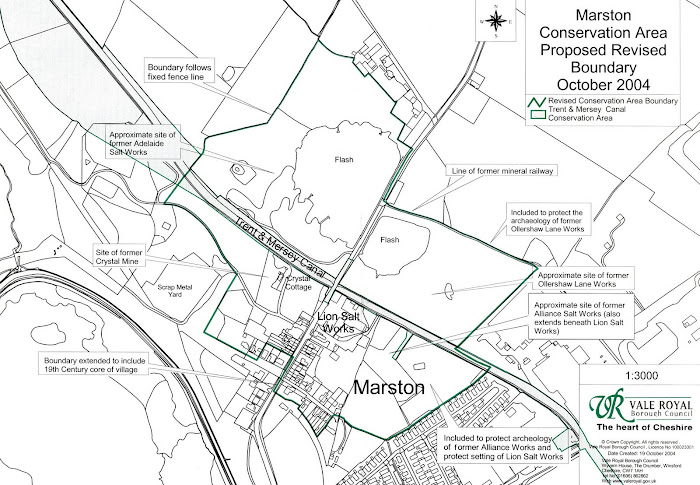
The first photograph is looking east from the Stove house end looking towards the furnace front, but from the interior. The collapsed brick flue walls have been cleared to show the flue walls where they are infilled with flue ash, sand and cinder deposits. This a deliberate part of the construction to reduce the amount of bricks used in the furnace.The were four firing positions, with two 'dead-draft' flues along the outer walls to prevent the salt crystals from burning on the bottom of the pan as the crystals were drawn to the side. At the end of the pan (bottom of picture) the flue arrangement changes as the flue gasses were ducted underneath a walkway between the end of the pan and the front wall of the Stove House. The flue chamber is the wider infilled channel, with an ash filled space between each flue.







No comments:
Post a Comment
Please leave your cmments about the work to restore the Lion Salt Works.