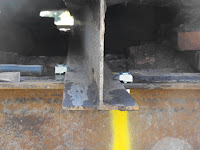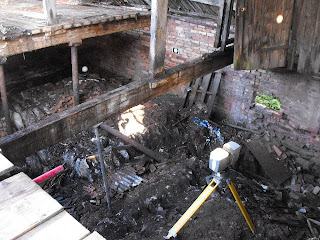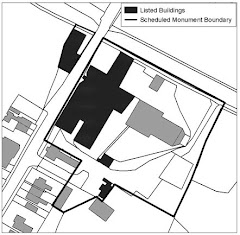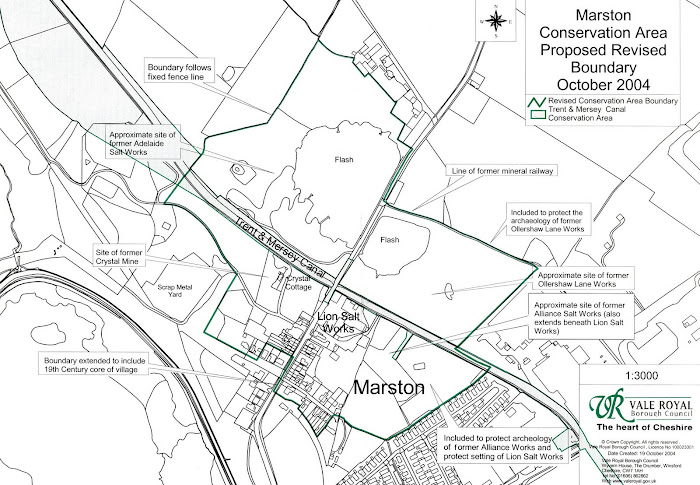 The team is rapidly dismantling the Stove House 5 and preparing to lift the salt pan off the furnace so that it can be shot blasted and given a protective paint. H&E Scaffolding are now taking down scaffolding and removing it from site, so we can really see that the contract is getting close to completion.
The team is rapidly dismantling the Stove House 5 and preparing to lift the salt pan off the furnace so that it can be shot blasted and given a protective paint. H&E Scaffolding are now taking down scaffolding and removing it from site, so we can really see that the contract is getting close to completion.
 A magnetic drill was used to drill the holes in the lifting beams below Pan 5. This type of drill clamps itself to the iron beam by an induction magnet so that the steel can be drilled. Galvanised bolts were then tightened to clamp the two girders together. Wooden packing pieces will be inserted between the girders and the underside of the pan in preparation for lifting the pan off the furnace base on Tuesday, next week.
A magnetic drill was used to drill the holes in the lifting beams below Pan 5. This type of drill clamps itself to the iron beam by an induction magnet so that the steel can be drilled. Galvanised bolts were then tightened to clamp the two girders together. Wooden packing pieces will be inserted between the girders and the underside of the pan in preparation for lifting the pan off the furnace base on Tuesday, next week.APR services returned today to fill in gaps in the laser scan survey. Parts of the stove house areas of Stove House 1 and Stove House 2 were inaccessible when the main scan was carried out earlier in the work programme.
Decayed floor beams, and the collapsed roof structures which had fallen on top of it have now been removed and props inserted below the floor beams. This is one of the older areas of the Lion Salt Works dating to about 1894.

 Walkways (left) have been inserted from the Loading Bay / Packing Area to provide safe access for the architects and engineers to prepare the Phase 2 schedule of works and cost plan, prior to going out to tender for the main restoration work.
Walkways (left) have been inserted from the Loading Bay / Packing Area to provide safe access for the architects and engineers to prepare the Phase 2 schedule of works and cost plan, prior to going out to tender for the main restoration work.
Moving south from the Packing Area you move into Warehouse 4 which has a huge crushing mill (right) used to convert dried blocks of salt back to loose crystal salt and pack them into sacks.


 Walkways (left) have been inserted from the Loading Bay / Packing Area to provide safe access for the architects and engineers to prepare the Phase 2 schedule of works and cost plan, prior to going out to tender for the main restoration work.
Walkways (left) have been inserted from the Loading Bay / Packing Area to provide safe access for the architects and engineers to prepare the Phase 2 schedule of works and cost plan, prior to going out to tender for the main restoration work.Moving south from the Packing Area you move into Warehouse 4 which has a huge crushing mill (right) used to convert dried blocks of salt back to loose crystal salt and pack them into sacks.

 Moving past the crushing mill to the south end of Warehouse 4 (left) you can see that this warehouse is unusual in having an iron frame. The floor has the same hatches used to 'loft' salt from Stove 4 on the floor below. From the end of this warehouse you can look down into Pan 4 (right). Pan House 4 was built by Alan Thompson.
Moving past the crushing mill to the south end of Warehouse 4 (left) you can see that this warehouse is unusual in having an iron frame. The floor has the same hatches used to 'loft' salt from Stove 4 on the floor below. From the end of this warehouse you can look down into Pan 4 (right). Pan House 4 was built by Alan Thompson.
















